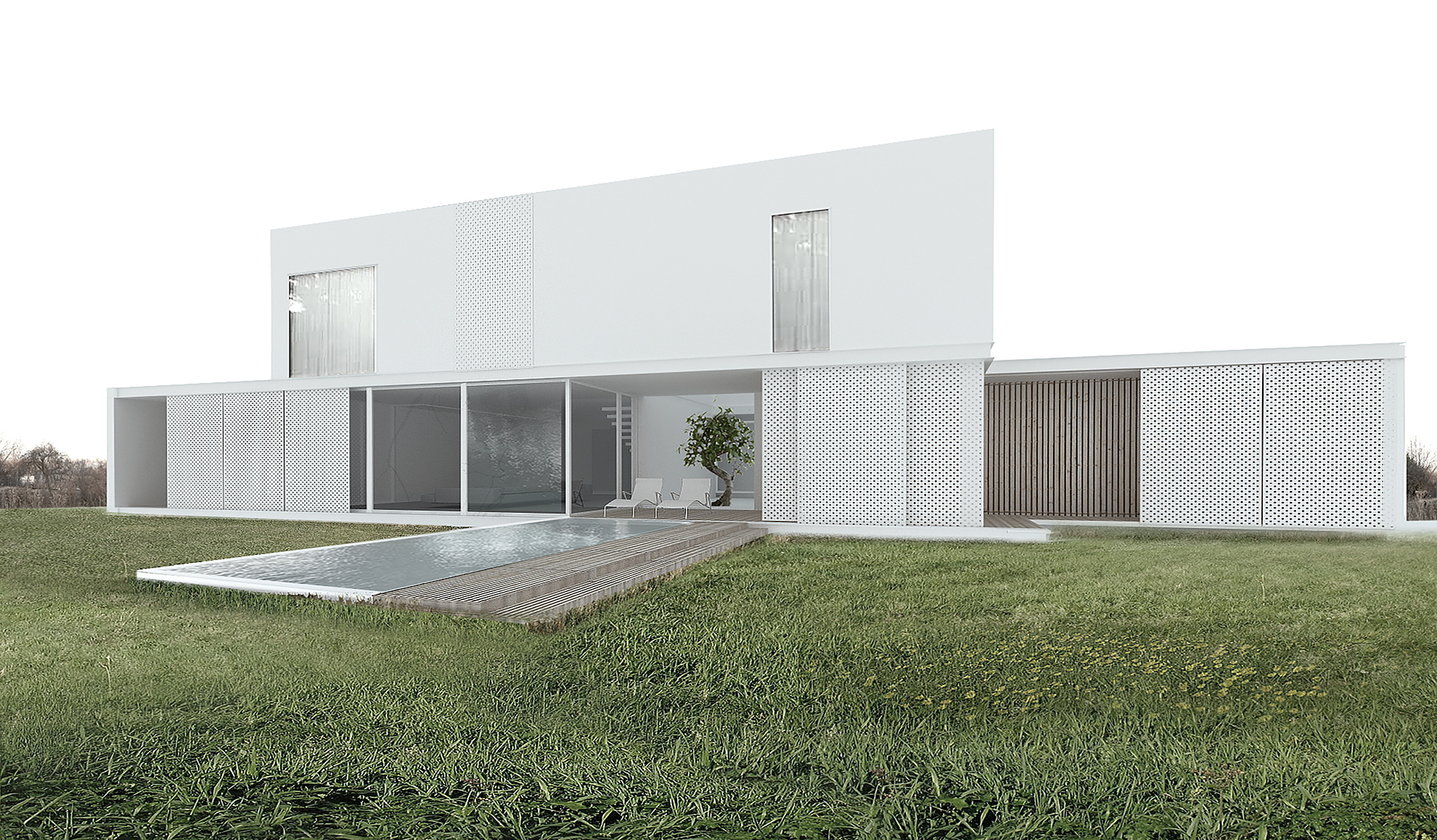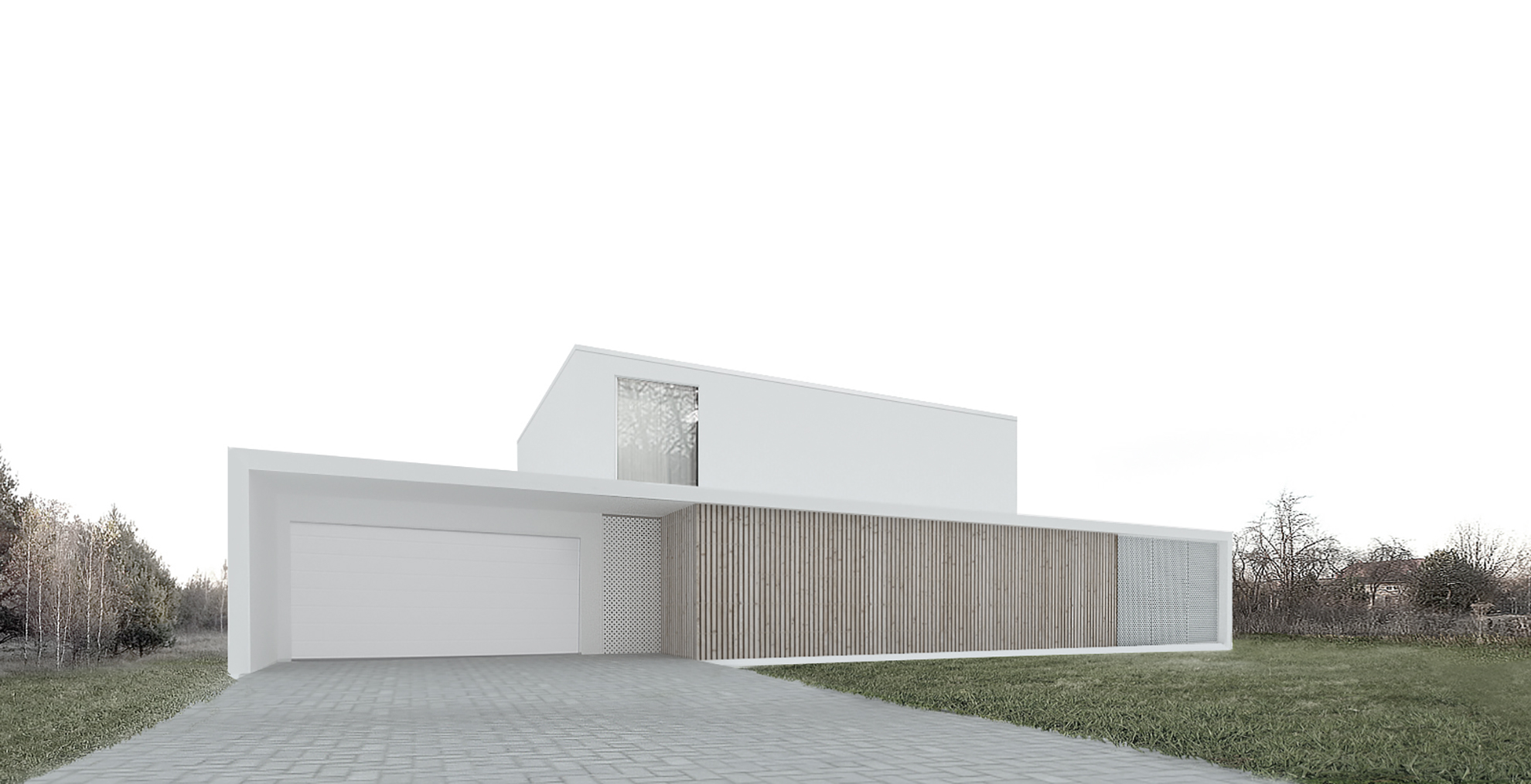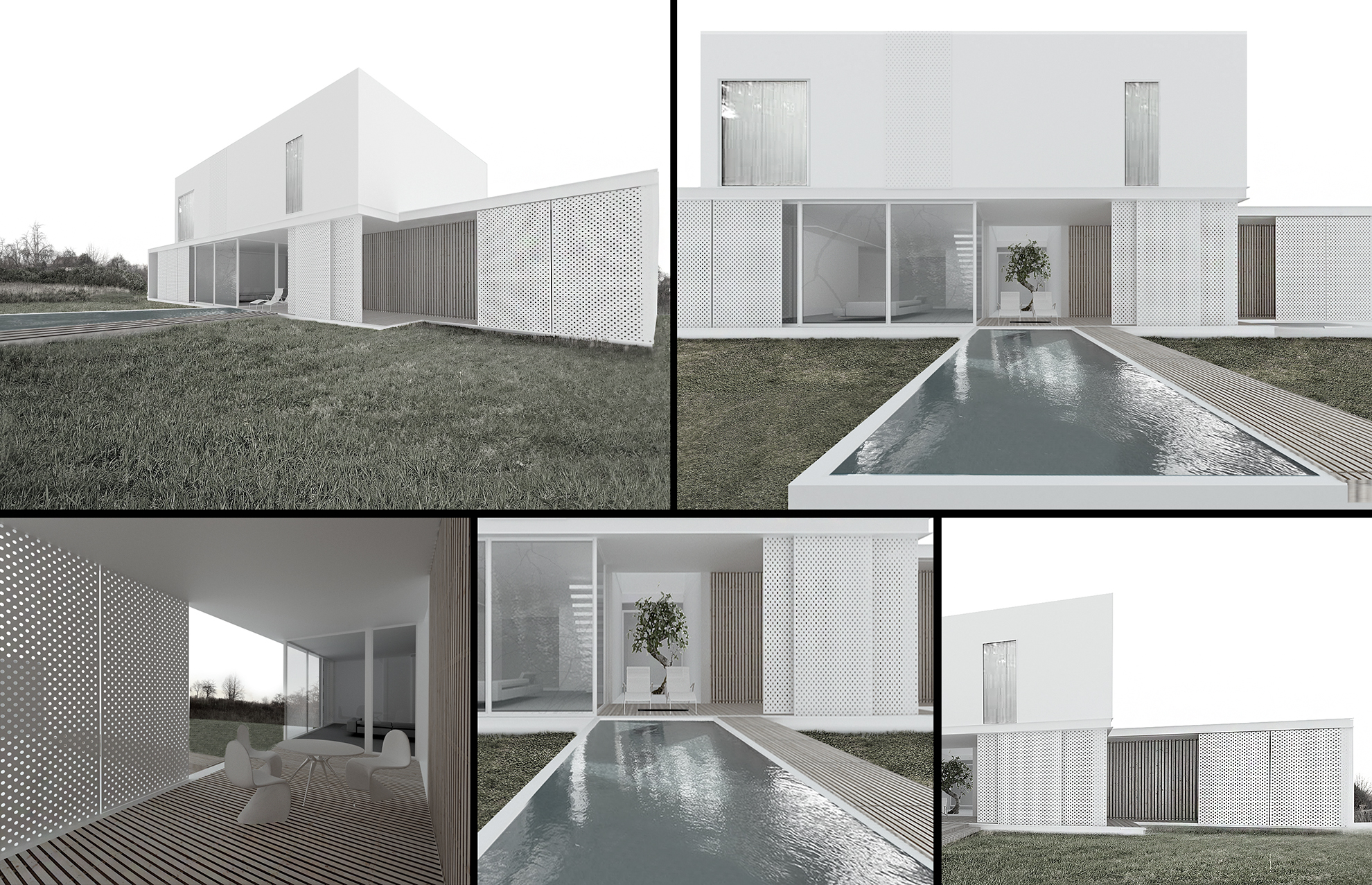Biały dom

Modern openwork detached house in Silesia, providing high quality air inside, energy saving.
The house divided into two parts: southern with big glazing viewing the garden, and northern with minimalistic elevation with the entrance door and main gate. Starting at the doorstep, one can notice the plant arrangement inside. At the end of a corridor there’s a 12-people table. The dining room merges with the kitchen and the living room, preserving their specific functions at the same time. The centre of the house is a large living room with a fireplace and bilard hall. An interesting architectonic accent are centileversteps leading to the first floor, where there are three bedrooms with a garden view. Technical rooms such as boiler room, laundry and storage are located downstairs.
Elevation is covered with openwork metal plates- which gives the effect of sunbeams reflection during the day. At night the light from inside gets scattered which gives the extraordinary visual effect.


The house is ecologically friendly. One year energy demand doesn’t exceed 40kWh/m2 thanks to traditional materials with efficient heat insulation, lack of thermal bridges and energy recovery form mechanical ventilation system.
Extra energy is gained from solar collectors located on the roof. Heat pump can be used as the main source of heating and ventilation. Central heating system brings about 15% of energy savings.

Name: Openwork single family house
Category: Detached house
Investor- Private
Status- Realisation
Localisation: Dąbrowa Górnicza
Year: 2015/ 2016
Technical data:
Useful area: 235 m2
Building area: 215 m2
Building height: 8.5 m
Garage area: 31 m2
