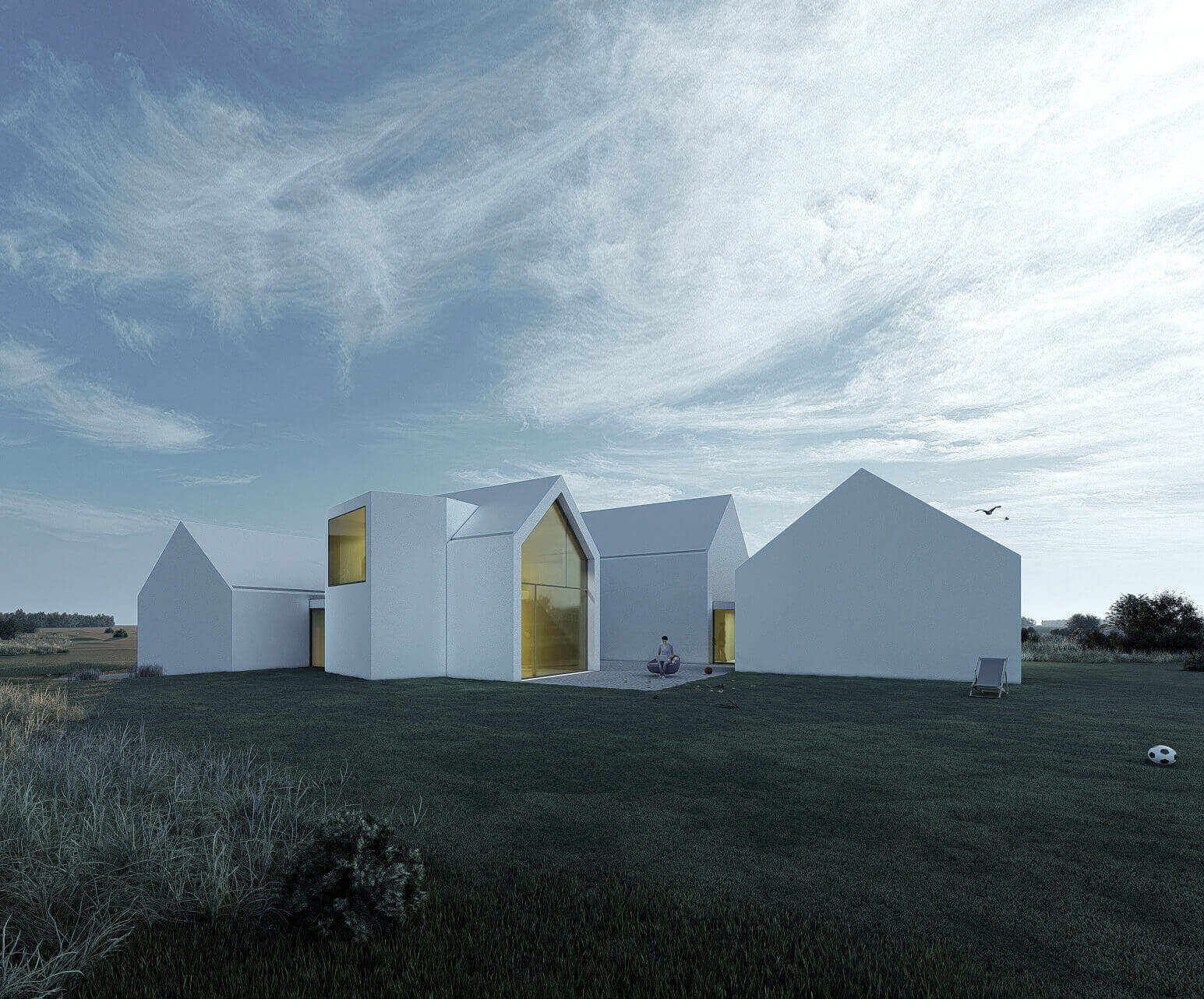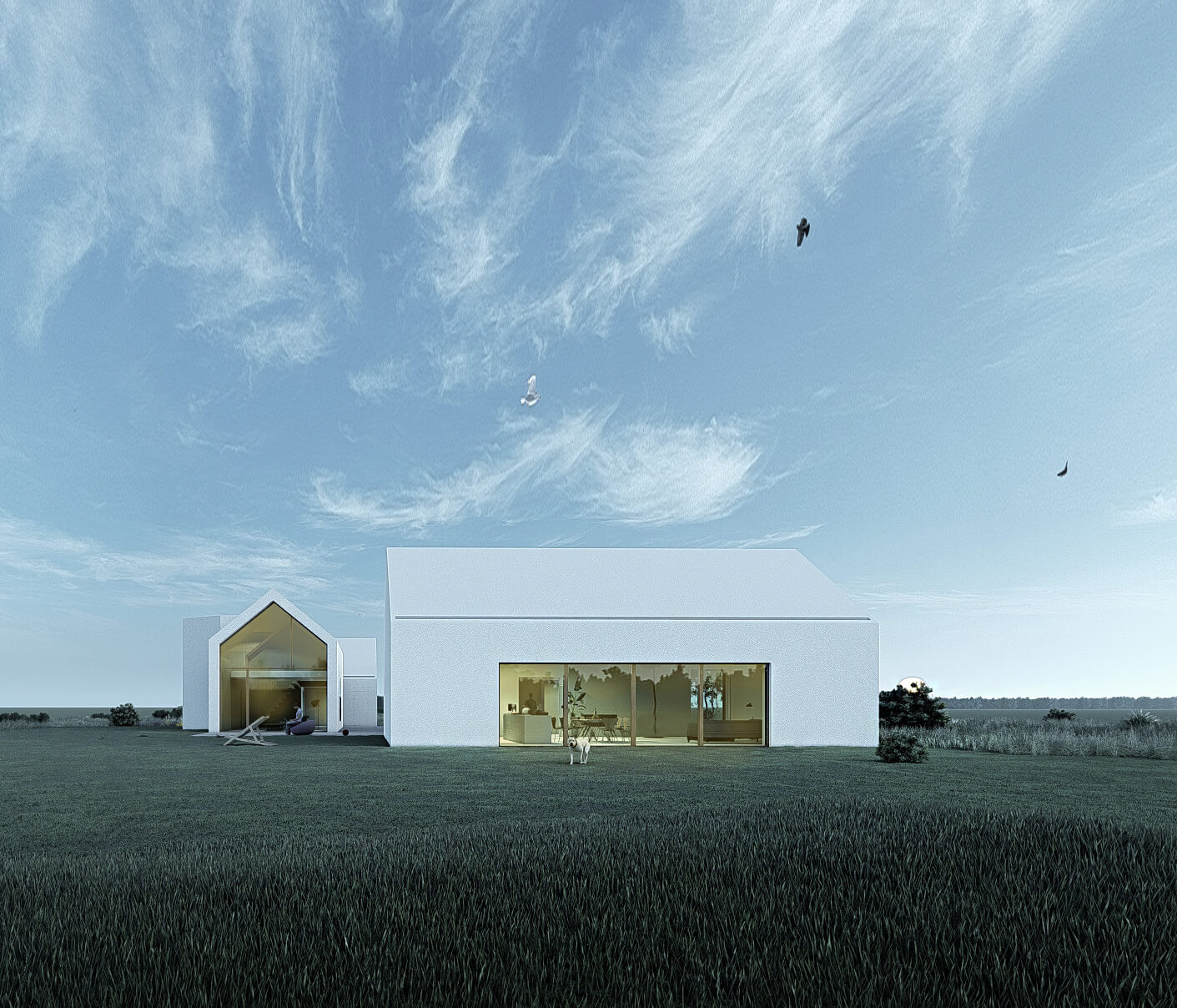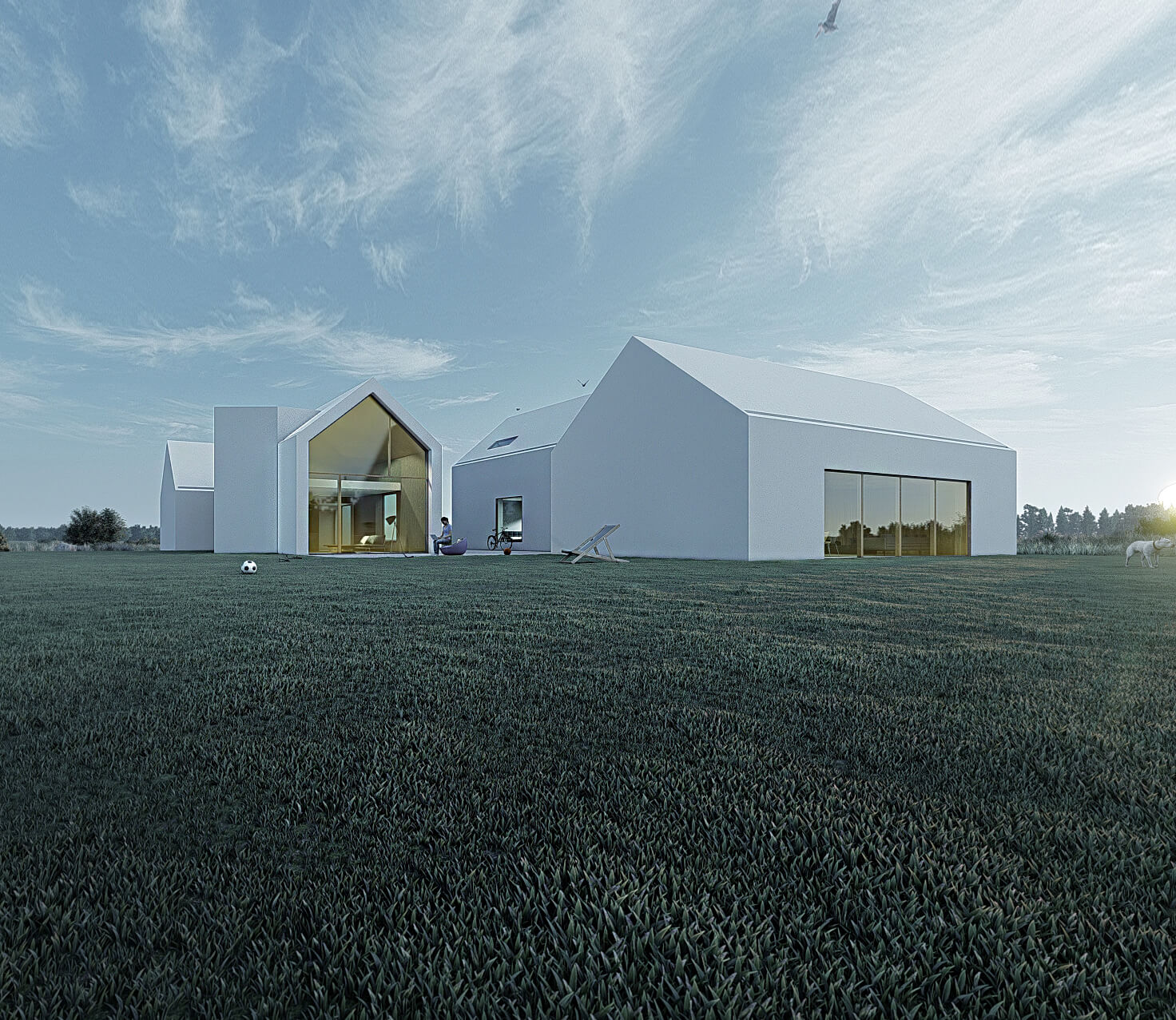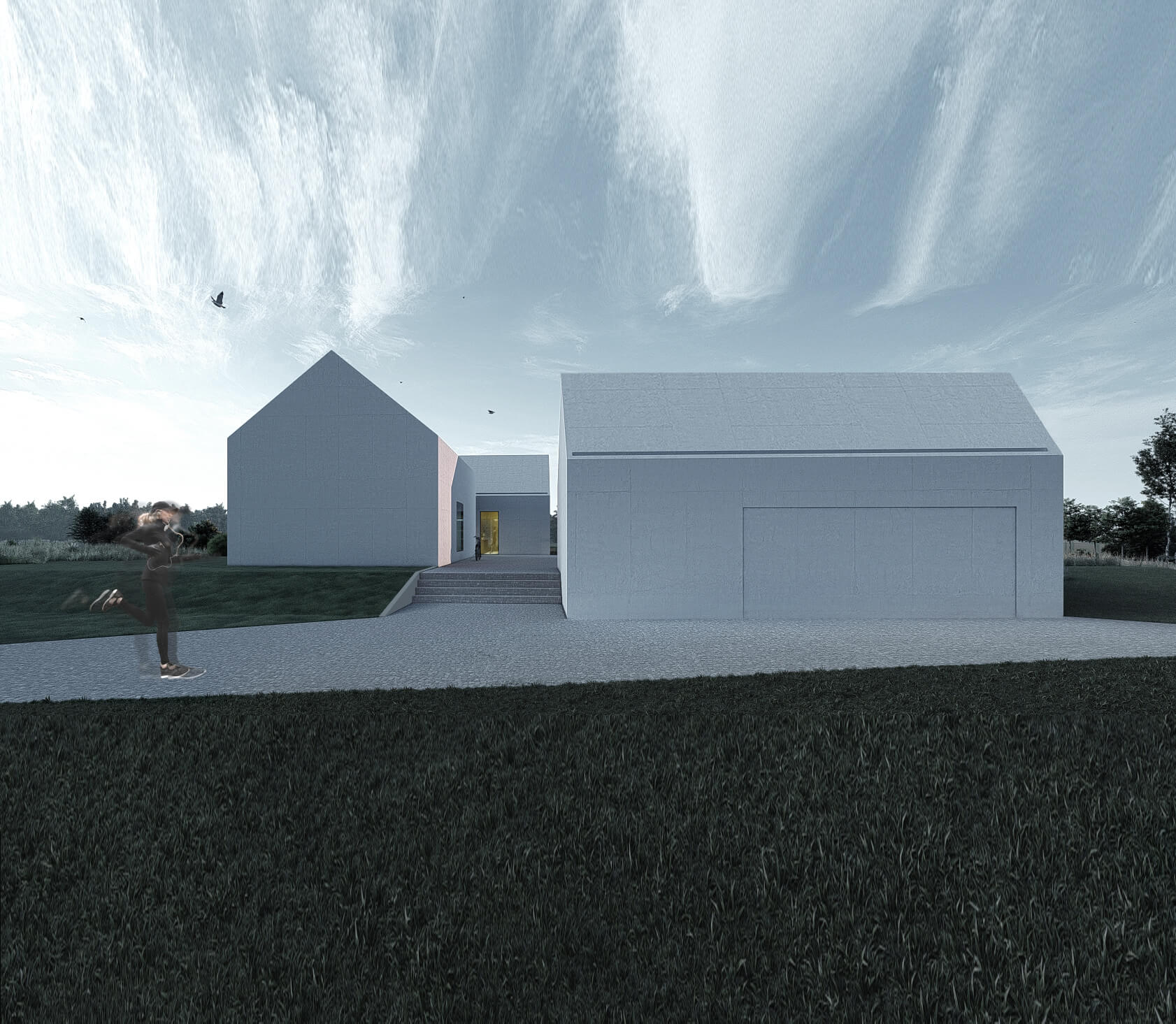Jura House
Situated in the neighborhood of stony settlement, the plot was perfect for traditional architecture. We were inspired by the surroundings of Krakow- Częstochowa Upland and scattered stones that within times, had beed shaped and adopted to residential needs. The priority was to create remarkable architecture within the context of and in harmony with natural environment. Working on the project we came across some issues that had significant impact on the final effect. First of all the lay of the land, the land decline, to be more precise.

Weather issues- the plot is situated in windy zone. We had to adjust the building layout to create special urban areas, sheltered from wind, sun and rain or just cosy and intimate place to rest. The functional character of the house was created by setting four smaller forms connected with one another. The first residential building, situated on the left of the plot was turned into day zone with open rafter roof covering living room, dining room and kitchen with hidden pantry, laundry and guest toilet.

Moving deeper into the plot, through the patio which becomes the courtyard with small architecture elements accompanied by greenery, we reach the glass passage. There, being between two buildings, we get some interesting garden, living room and mezzanine with stairs sights. The project was created to highlight open rafter roof and gain garden view. Passing to another building- the night zone, we find bathroom with small separate toilet downstairs and parents’s bedroom. In the attic we have created open space for kids- playground with possibility of closing the rooms or rearranging according to future needs, bathroom and dressing room.

Na parterze w części nocnej tuż przy holu zlokalizowano łazienkę dla rodziców i dzieci oraz osobno małą toaletę, która może być przeznaczona dla gości. Otwarta przestrzeń poddasza pozwala na dowolną aranżację, w zależności od potrzeb. On the right side of the plot we put garage with some utility rooms and small guest house, all connected with the passage. House interiors can be arranged in a free way. Traditional, gabled, elevation like roofs, unified and solid- make the buildings look minimalistic and simple without details.

