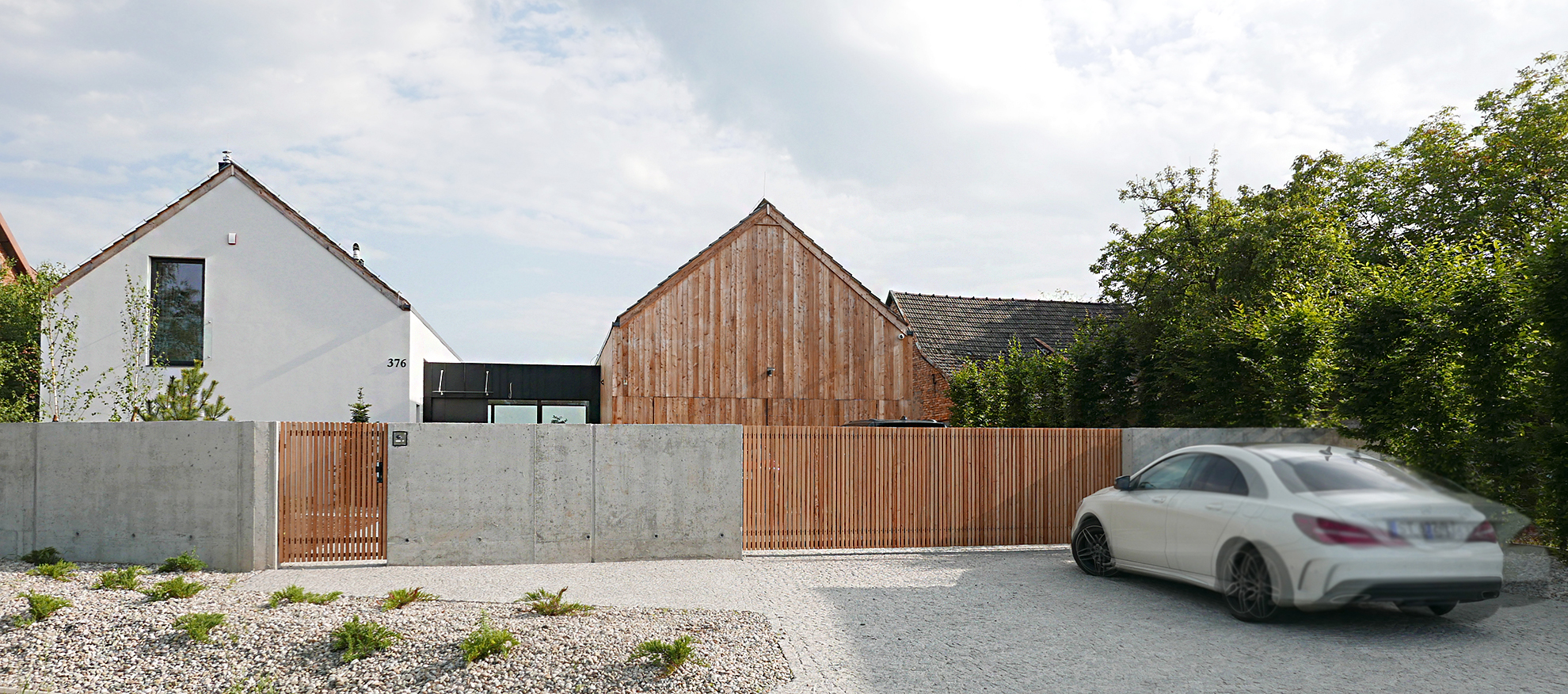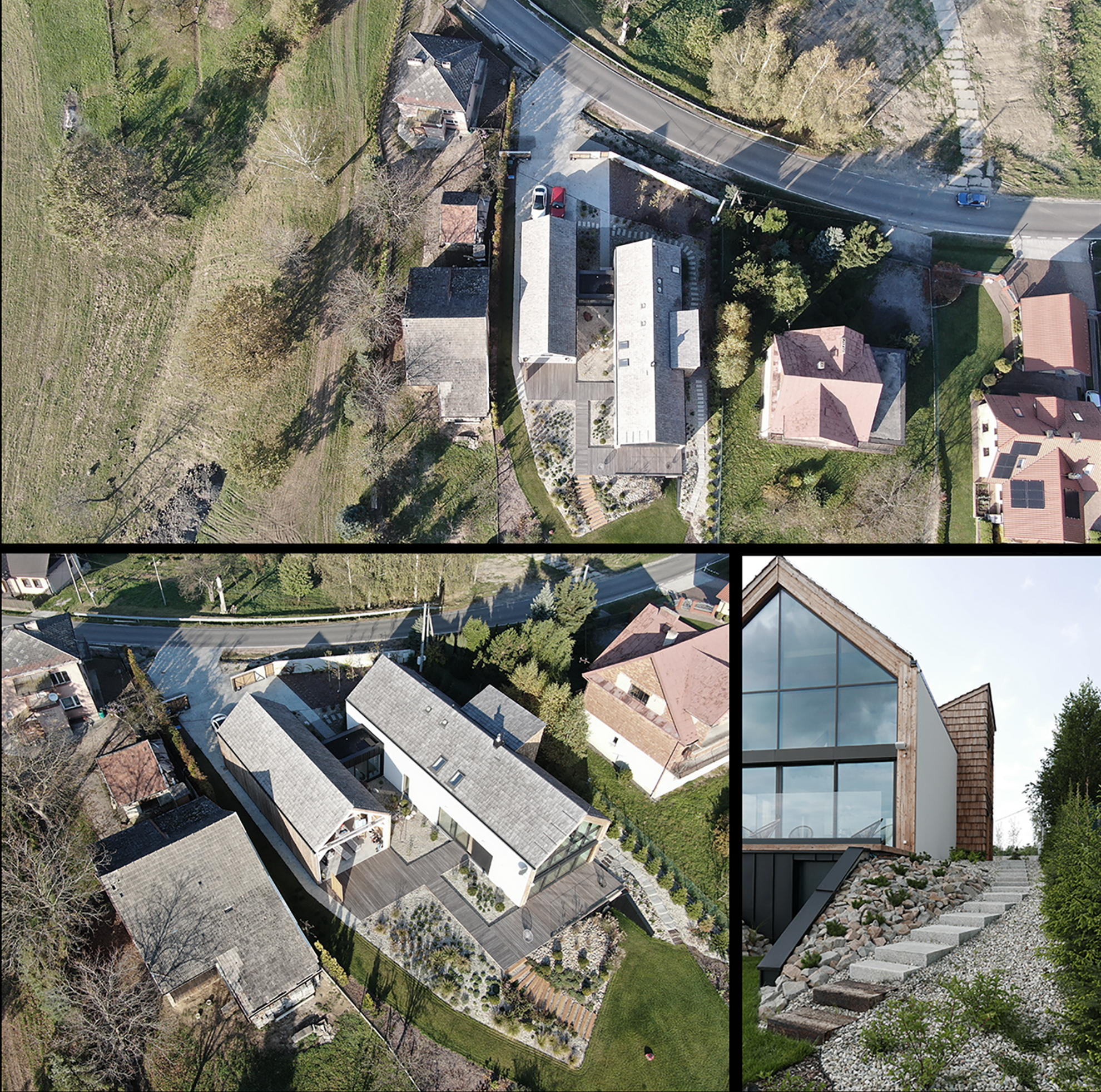House in Bochnia

Two modern barns connected with glass passage, built on the slope, overlooking Beskid Wyspowy. The front walls almost lack windows. Totally glazed, two-storey living room wall opens the inside for the outside space which reduces the feeling of isolation. Roof partially made of larch cladding. The glass passage is covered with powder-coated aluminum plate.

Each building has a different function. One is a living space, the other is a garage plus an open part for a summer kitchen with garden furniture. Under the main terrace, we designed an outdoor cellar which became a large supply closet. The rooms in the house are high, spacious without many divisions. The attic is an intimate zone with dressing rooms, bedrooms and two bathrooms. Downstairs there are artist’s studio, storeroom, guest room, kitchen, dining room with a living room and a bathroom.

