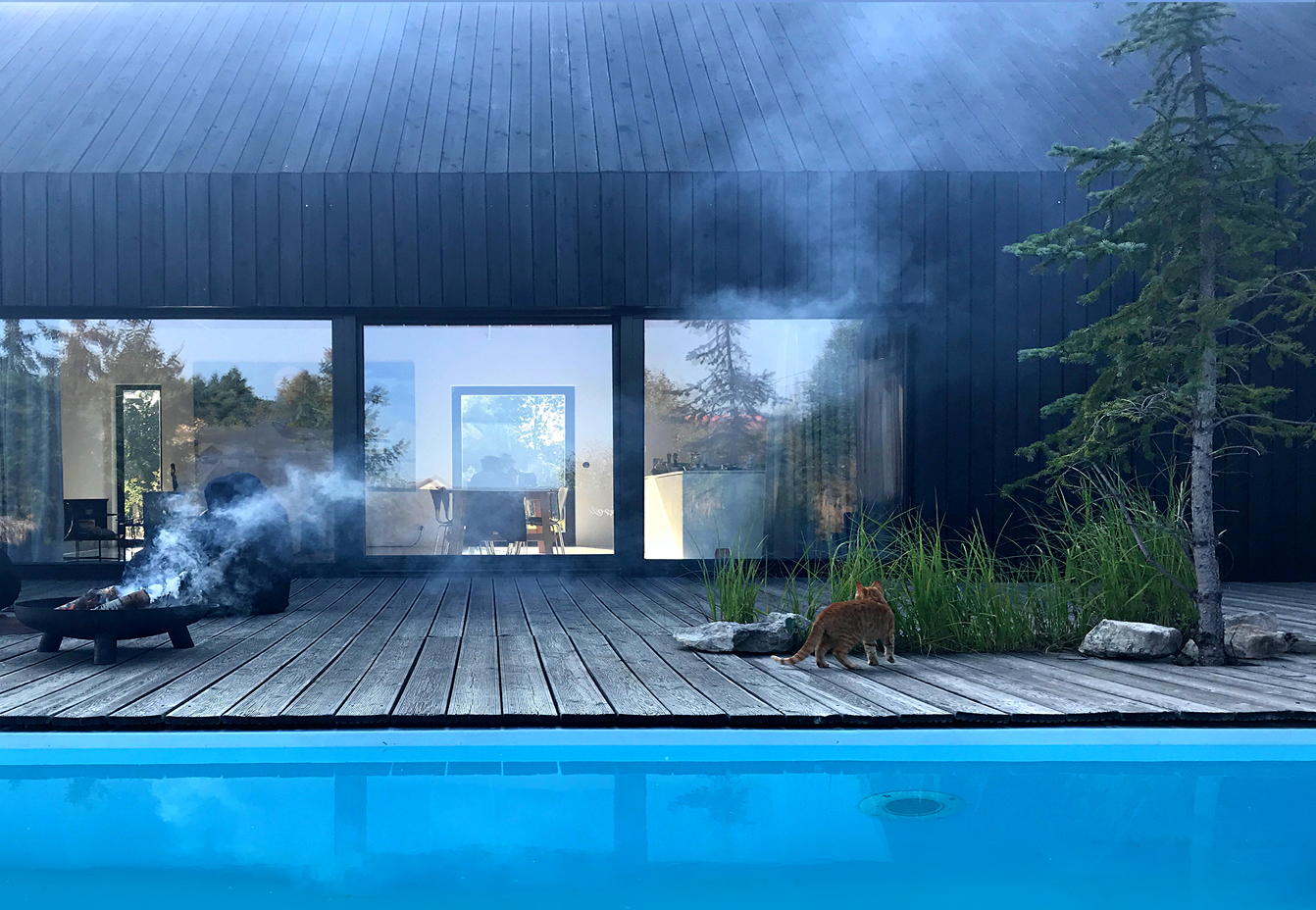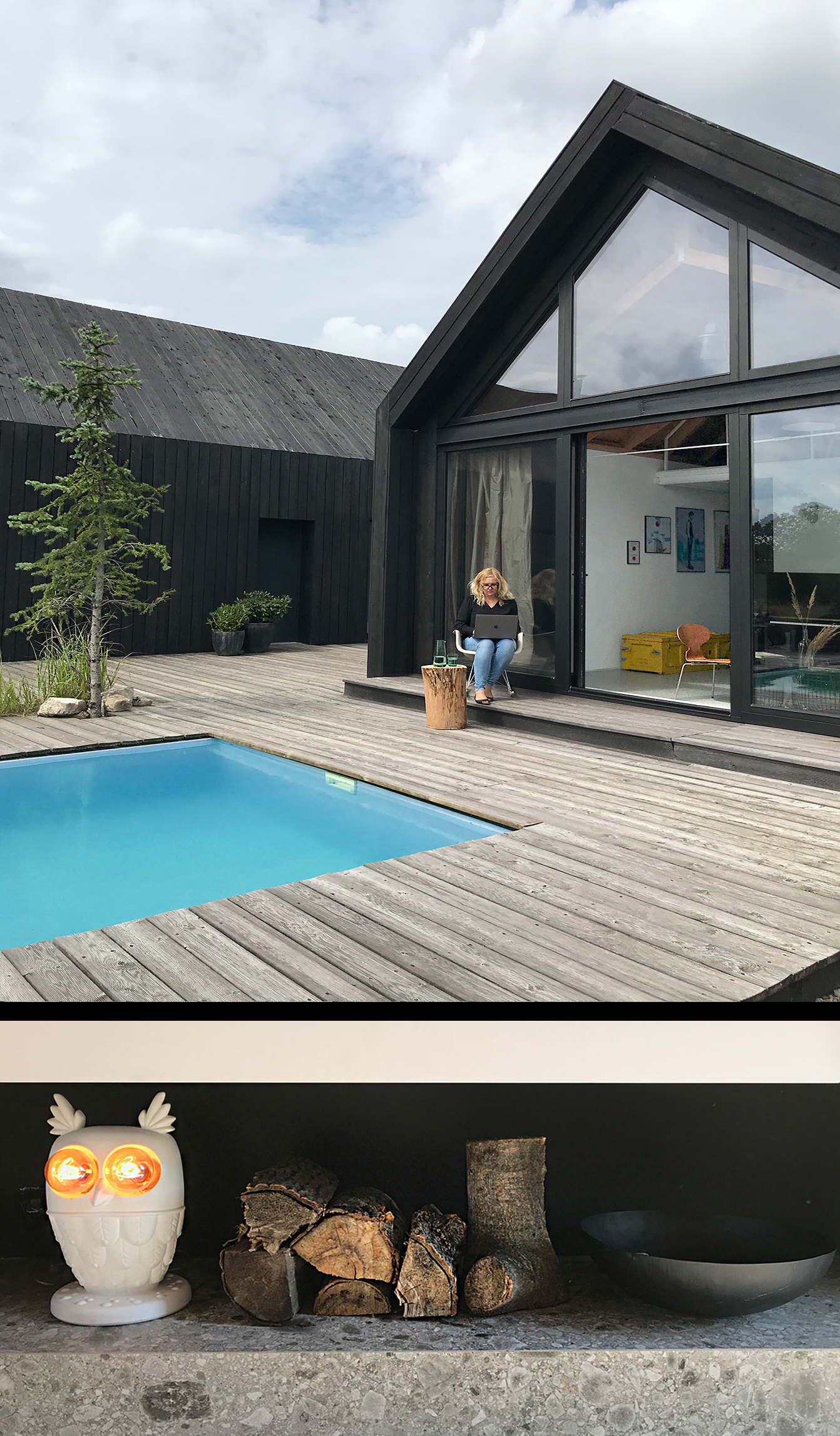The House - three barns in Jura

Creating interiors design we want them to be simple and elegant. That is what one can say about interiors in Chruszczobród. Thanks to large glazings, outside is invited inside. Without unnecessary divisions we created modern, minimalistic and elegant interiors. Kitchen opens to the living room with fireplace. In the middle, there is multifunctional cuboid with kitchen equipment, wardrobes, laundry, boiler room and toilet for guests. Going into the house, along the narrow corridor, we pass guest room, children’s bedroom with mezzanine and get to owners’ bedroom, their private bathroom and dressing room.

The artistic building is a studio - the owners use a mezzanine or a large living room for this purpose, behind the narrow function of using the sauna set. In the open space on the other side there is a home gym and cabinets for sports equipment, as well as a micro kitchen. The glazed gable wall of the block extends to the viewer the view of the azure mirror of the backyard pool, and in perspective the perspective of the vastness of the meadows surrounding the house in Jura.

